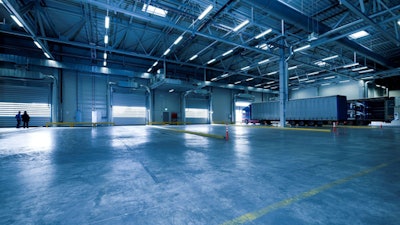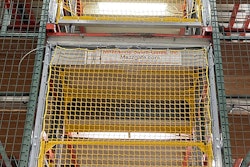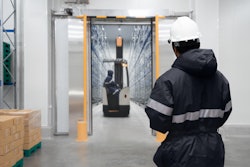
Demand for food and beverage cold storage facilities continues to increase, yet supply is dwindling, with roughly 78% of facilities over the age of 42 nationwide. With a vacancy rate of less than 3.5% in most U.S. regions, according to Colliers and CBRE, the current deficit of available space for refrigeration has suppliers and developers in a pinch. This, combined with increased demand and a shift in consumer habits, contributes to the tight cold storage market we currently find ourselves in. Despite this need, developers remain hesitant to invest in new development, favoring deals with lower risk and carry costs. To move forward and meet the high demand, substantial investment in new facilities is necessary–this is where an experienced architect comes in.
An architect can be a critical partner in cold storage development, changing developers’ perceptions of cold storage investment. With “cold chain” real estate expected to grow 8-10% annually, architects’ specialized knowledge of the unique elements that shape these facilities provides a promising solution to addressing the current food and beverage cold storage facility shortage.
The architect’s role in strategic planning
By involving an architect from the outset of a project, developers benefit from their natural ability to facilitate collaboration among the many stakeholders involved. Projects in which all teams are highly collaborative and receptive to diverse viewpoints typically have a higher success rate. Through workshops and brainstorming sessions, architects can integrate diverse project requirements in their design, providing quality assurance and identifying potential challenges early on. This proactive approach helps avoid costly and time-consuming errors later in the project.
Additionally, involving an architect from the get-go allows for creative solutions to minimize construction costs while balancing the facility’s capacity and throughput requirements. They ensure the development functions as a highly efficient facility with streamlined internal processes tailored to current needs, while also incorporating future planning, ensuring the building is designed to be scalable. This strategy keeps initial investments lower while allowing for expansion as demand grows.
Architects can also play a crucial role in site selection, particularly when location options are broad or, alternatively, when a project is already committed to a specific–and less favorable–location. Their expertise allows them to maximize value within the available constraints, enhancing both functionality and profitability.
Designing for maximum efficiency and safety
Architects understand that the effective utilization of available space is mission-critical to the success of the development, especially in the fast-paced food and beverage sector. A high customization approach to designing cold storage facilities takes into account business requirements and goals of the facility to ensure they flow efficiently — conveniently and safely storing and pulling product.
Key design elements of this approach include maintaining precise control over temperature and humidity to preserve product quality and prevent bacterial growth, such as listeria. Thoughtful layout planning is also essential to maximize storage capacity, facilitate smooth and quick access to products, and enhance visibility and safety within the facility. Moreover, a focus on the strategic placement of protective equipment and careful planning of the building's systems to maintain thermal integrity and prevent moisture or frost from compromising areas outside the thermal envelope is crucial.
Consider the human aspect
When designing cold storage facilities, it is equally as important to consider that cold storage facilities can see as much as 30% annual turnover rate due to less-than-favorable working conditions (such as low temperatures and noisy machinery). To mitigate these negative factors and improve employee retention, architects can implement several thoughtful design strategies that enhance the working environment and reduce the strain on staff.
One key approach is incorporating automation, which minimizes the time employees need to spend in cold environments by reducing the need for manual handling of products. Additionally, integrating new technologies, such as improved lighting and advanced airflow, can significantly enhance the overall workplace environment. Reducing noise levels is another crucial factor; by designing systems that lower or eliminate the need for hearing protection, architects can create safer conditions for staff. Effective layout planning is also essential, as it enhances the flow of foot traffic and visibility, making it easier for employees to navigate the facility safely and efficiently.
Sustainability
Sustainability is increasingly important in the design of food and beverage cold storage facilities. An experienced architect can offer valuable insights and design solutions to ensure these spaces are designed thoughtfully from an eco-conscious perspective. For example, reducing the use of hazardous substances, namely ammonia, by up to 80%, and eliminating outdated refrigerants can significantly lower the environmental risks associated with food and beverage storage. Additionally, enhancing energy efficiency in refrigeration systems not only reduces the carbon footprint of these facilities but also cuts down on operational costs.
While high-tech solutions for cold storage may seem attractive, especially for maintaining precise temperature and humidity control critical to preserving food and beverage quality, they can also be prohibitively expensive. Instead, architects can focus on more cost-effective, low-tech strategies that promote sustainability. Repositioning refrigeration units to shaded areas, for example, can reduce energy consumption, maintaining optimal storage conditions without additional strain on the equipment. Similarly, orienting the building to minimize truck traffic can decrease fuel usage and emissions, directly lowering the facility’s carbon footprint. These thoughtful design strategies not only enhance the sustainability of food and beverage storage facilities but also maintain the high standards needed to protect product integrity and safety.
As the trend for rapid replenishment in retail continues to grow, the need to position distribution hubs closer to customers will persist. This, in turn, will further drive the demand for fresh and frozen storage solutions, and architects are vital in meeting this demand by guiding new developments that capitalize on the latest advancements in materials and systems. New construction can significantly enhance energy efficiency and reduce operational and maintenance costs while also optimizing space for streamlined operations and increased productivity and sustainability.
By bringing thoughtful organizational planning to the early stages of development, architects help untangle the complexities of designing these facilities, ensuring they are both functional and cost-effective. Their expertise not only leads to better-designed facilities that are adaptable to future needs but ensures a strong return on investment for developers. In a market where demand for cold storage continues to outpace supply, leveraging the skills of experienced architects is essential for building the next generation of sustainable, efficient, and high-performing cold storage facilities.

















